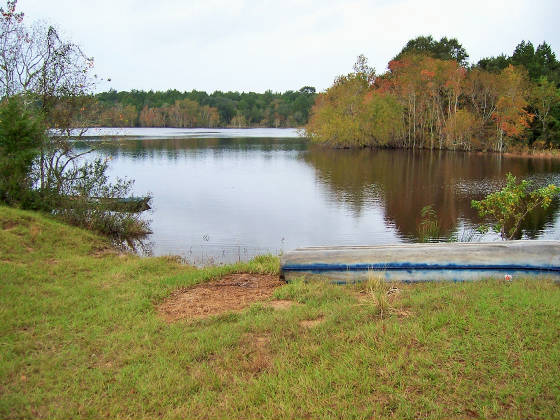4 bedrooms and 3 baths two story Barndominium
await you in New Ulm, Texas. We are convenient to Warrenton, Fayetteville and Round Top.
There
are beautiful lake views from most windows and both the front and back porches of our New Ulm ranch barndominium!
Our
rustic interior features tin ceilings, beadboard paneling, knotty pine interior, full kitchen, Central
heat and air. WIFI and ROKU TV.
Our barn is conveniently located half
way between Houston and Austin in New Ulm, Texas 78950. The ranch is 20 miles from Warrenton and Round Top, 13 miles
from Fayetteville,14 from Columbus on I 10 and 20 from Brenham on Hwy 290. Located on a 160 acre Ranch with 4 large stocked
lakes, beautiful woods and miles of walking trails. There is also a fishing pier and two footbridges. It
is a truly lovely rolling, mostly wooded property. Fishing is allowed on catch & release basis. The ranch
barn is two story and has 3 bedrooms, 2 baths, an office/bedroom, a loft with futon, a full kitchen with double oven,
a utility room, and den. It sleeps up to 8.
One of four gorgeous stocked
lakes on the ranch
~~~~~~~~~~~~~~~~~~~~~~~~~~~~~~~~~~~~~~~~
Our Ranch Barn can accommodate 6-8
persons. 4 beds, 3 baths + futon and sleeper sofa.
Two bedrooms, a loft with futon and two baths are located on the second floor. Two baths and
a shower bath are located on the first floor
It can only be rented as a whole unit.
The minimum rental period during Antique shows is 3 nights.
Antique Shows $350 per night for up to 4 persons
+ $200 cleaning fee
Normal times, minimum two nights, Double occupancy, $250 per night + $200 cleaning fee
There is a $50 pet charge and pet must
be pre-approved by owners.
Please add $35 per person for extra persons over 2 per night, limit 8 total.
No overnights for persons not listed on
original reservation. No parties allowed
No ATVS or dirt bikes but regular bicycles are OK
No Hunting, firearms, fireworks
or shooting allowed
Fishing is allowed on catch and release basis.
Small kayaks may be brought in for use on the lakes
Children under 12 must
be accompanied by 1 adult per child
Children under 12 must wear a life preserver when near lake or in a boat
Do not pet or feed the longhorn cattle as they tend
to be aggressive.
Do not let your dog antagonize the cattle
Guest will be required to sign a waiver of liability

One of four large, scenic
stocked lakes.
Single door to outside covered party porch. Double barn
doors into the "man cave" (yet to be finished)
There are two bedrooms and 1 shower bath on the first floor.
The view from the upstairs south bedroom
of upper lake.
Send us an email for more details!
Aerial photo of two of the lakes before the new barndominium was built
Kitchen features double oven, cooktop, fridge w/icemaker, dishwasher,
coffeemaker, linens, pots, pans, utensils, dishes & glasses.
This is the view across the upper lake.
The barndominium features views of two of the four lakes.
The covered area on the
south side features a 50 X 22 foot slab where small parties or gatherings can be enjoyed.
Relax on the front porch looking out over the big lake with
your morning coffee
South Bedroom features a queen bed and antique
vanity.
There is an ensuite
bath and walk-in closet.
Great-grandmother's antique vanity
The loft overlooks the downstairs den and kitchen area.
It features a futon and game area.
Balcony showing rustic tin ceilings.
North Bedroom upstairs features a king bed with views in 3 directions.
A private ensuite shower.
First floor bedroom has a queen bed
and close access to the shower bath next door. Furniture and bedding have been changed since we took this picture.
It also has French doors that open to
the outside and a pretty view of the 2nd lake.
Feed the catfish in the third lake off our bridge
Lake number four way back in the woods